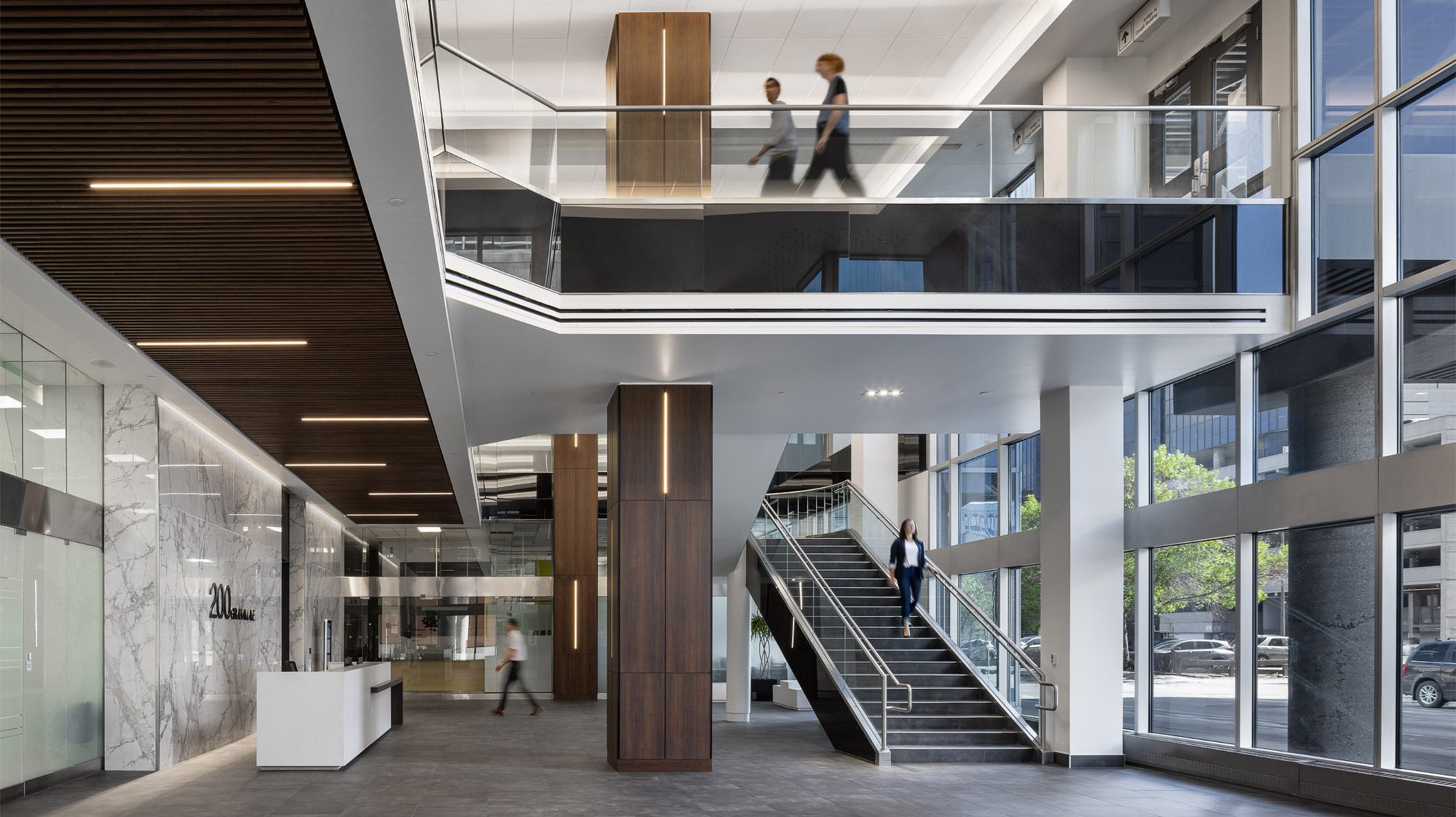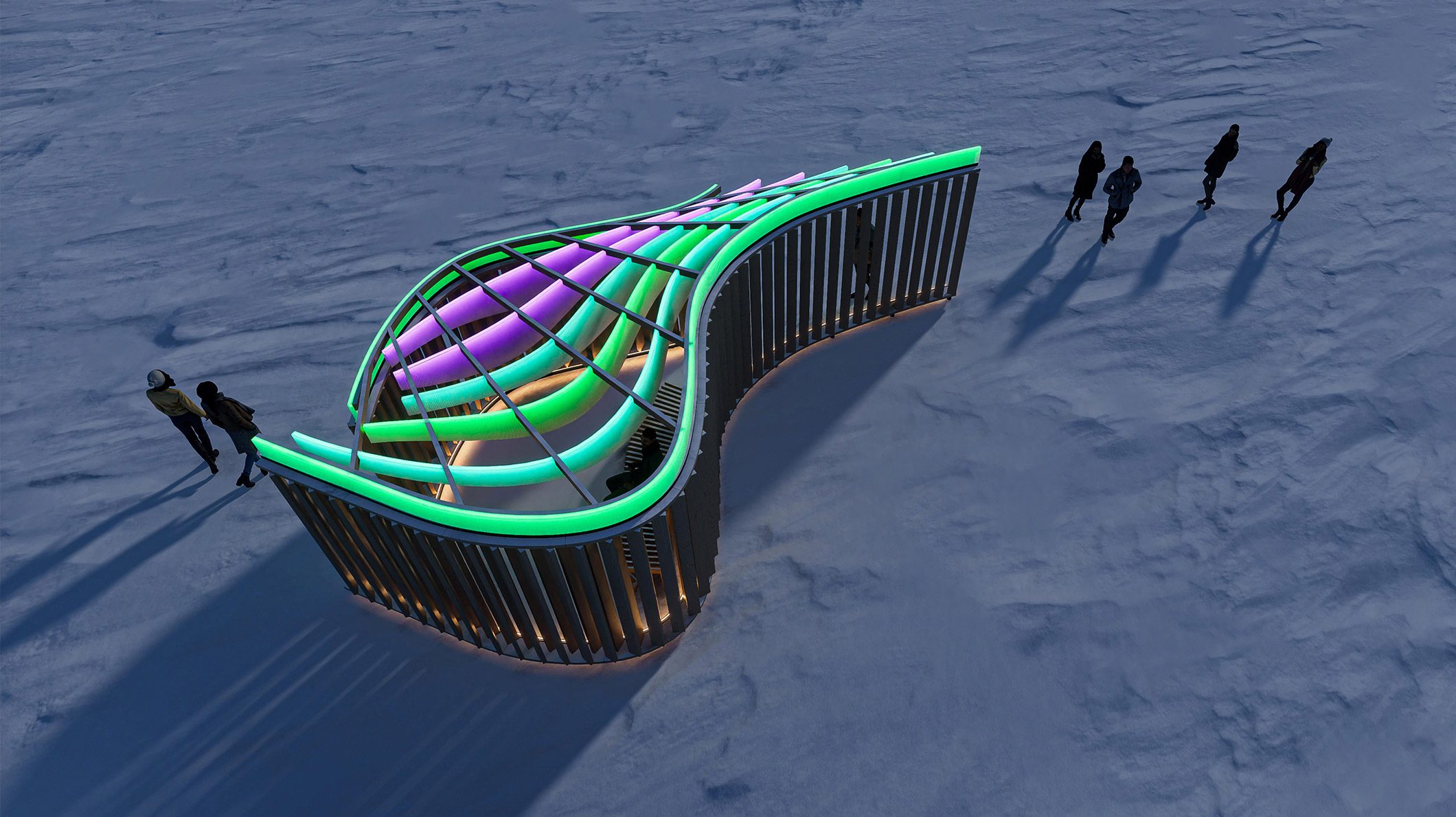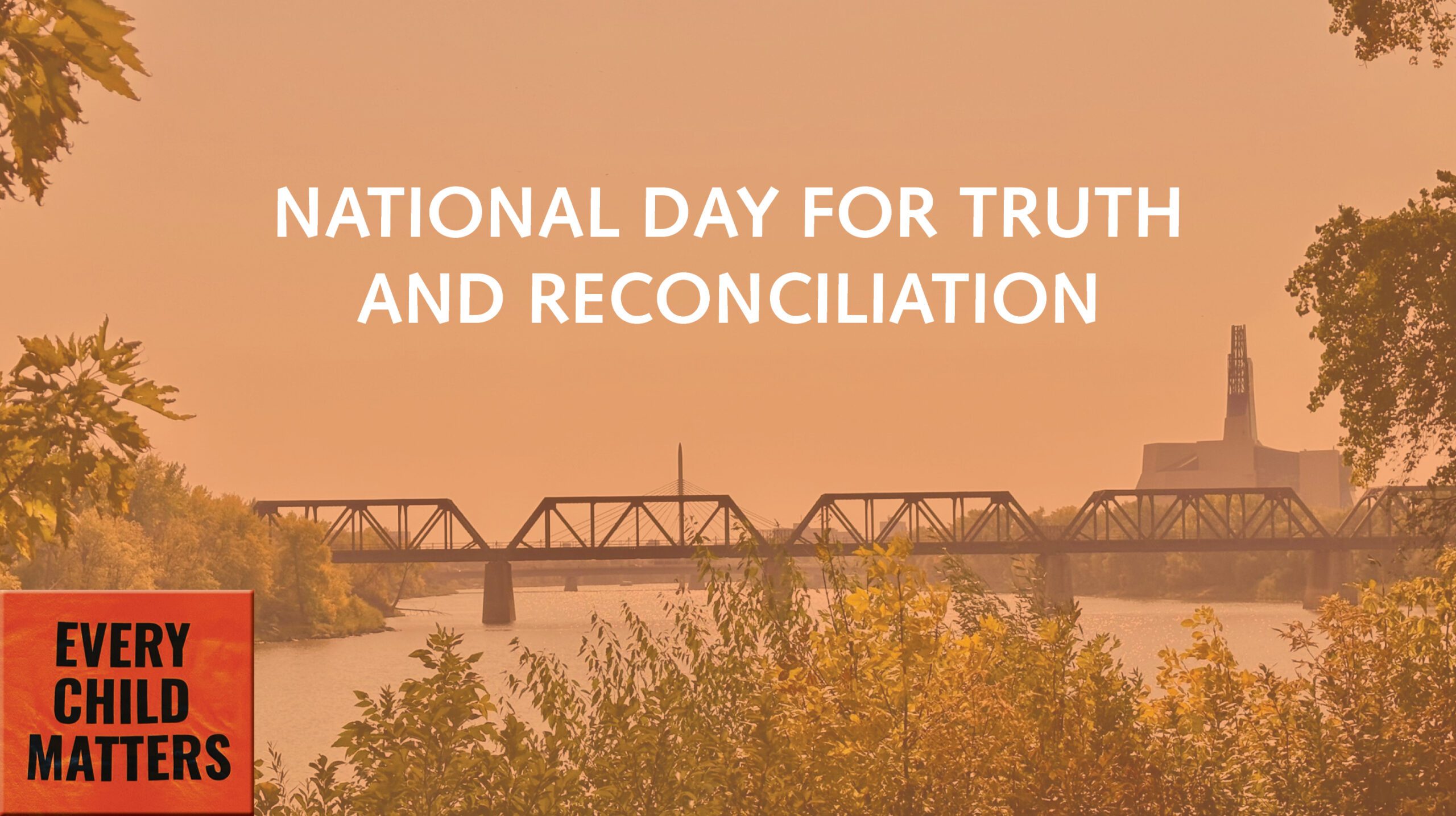Projects
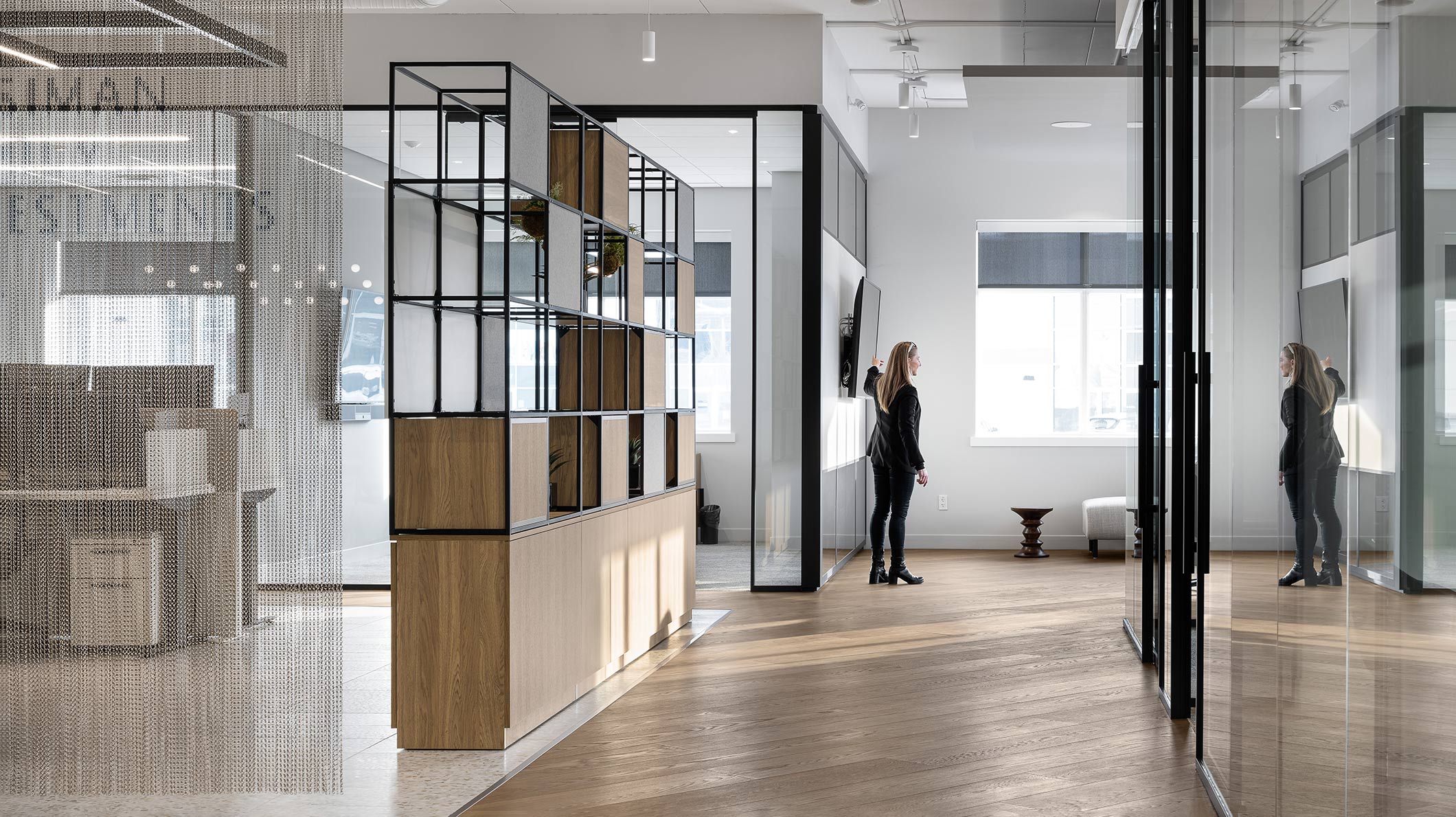

Established in 2021, Jessiman Family Investments Inc. (JFII) is a new family-owned and operated financial firm in Winnipeg. Amid starting the company during the pandemic with staff working from home, JFII partnered with Environmental Space Planning to create a custom, inspiring office environment fit for the company’s bright future.
Located at 900 Lorimer Boulevard, the project involved transforming shell space in the Sterling Lyon Business Park into a warm, welcoming and sophisticated work hub. A key project driver was providing a highly inviting space that successfully reflects and supports the business’ investment portfolio and Foundation work.
“We incorporated natural textures and materials to bring a rich character to the space, while instilling a sense of warmth and familiarity,” said ESP Interior Designer Kara Boboski. “Our design team was also inspired by the family orientation, warm character and close-knit culture of the company, prompting the design to reflect a home-like, highly connected setting.”
The kitchen serves as the heart of the office featuring touch down workstations and a large island that anchors a natural gathering space for staff and visitors. The bordering offices, meeting rooms and social spaces are framed by glass wall fronts to foster connectivity and invite natural light deep into the office floorplate.
“I love coming into the office,” said Cady Jessiman, Business Development Associate. “It feels like I’m moving from my home to another home, which is probably the best way you can feel going into an office, especially after people are used to working from home for so long.”
Invitations to collaborate punctuate the landscape. From the breakout meeting rooms and formal boardroom to the one-on-one seating areas and casual living room, collaboration can thrive in real-time and accommodate all different sizes of groups and levels of privacy.
JFII says the feedback from those who have moved through their space has been extremely positive and certain elements continue to leave a lasting impression. From the installation announcing the company’s brand in delicate gold and bronze chains at reception to the family’s mission statement providing an inspiring backdrop in the boardroom, a highly collaborative design process allowed for the space to be personalized to the business’ values, priorities, and identity.
On behalf of LM-ESP, we wish their team an exceptional next chapter ahead as they make themselves at home and maximize the potential of their new office space.
For more details and photos, check out our full project profile.
“For me personally, I’ve learned so much more being in the office and in a collaborative space, especially with the nature of the office layout. It is so much easier to walk over, see through the glass, ask a quick question and go back to my desk.”
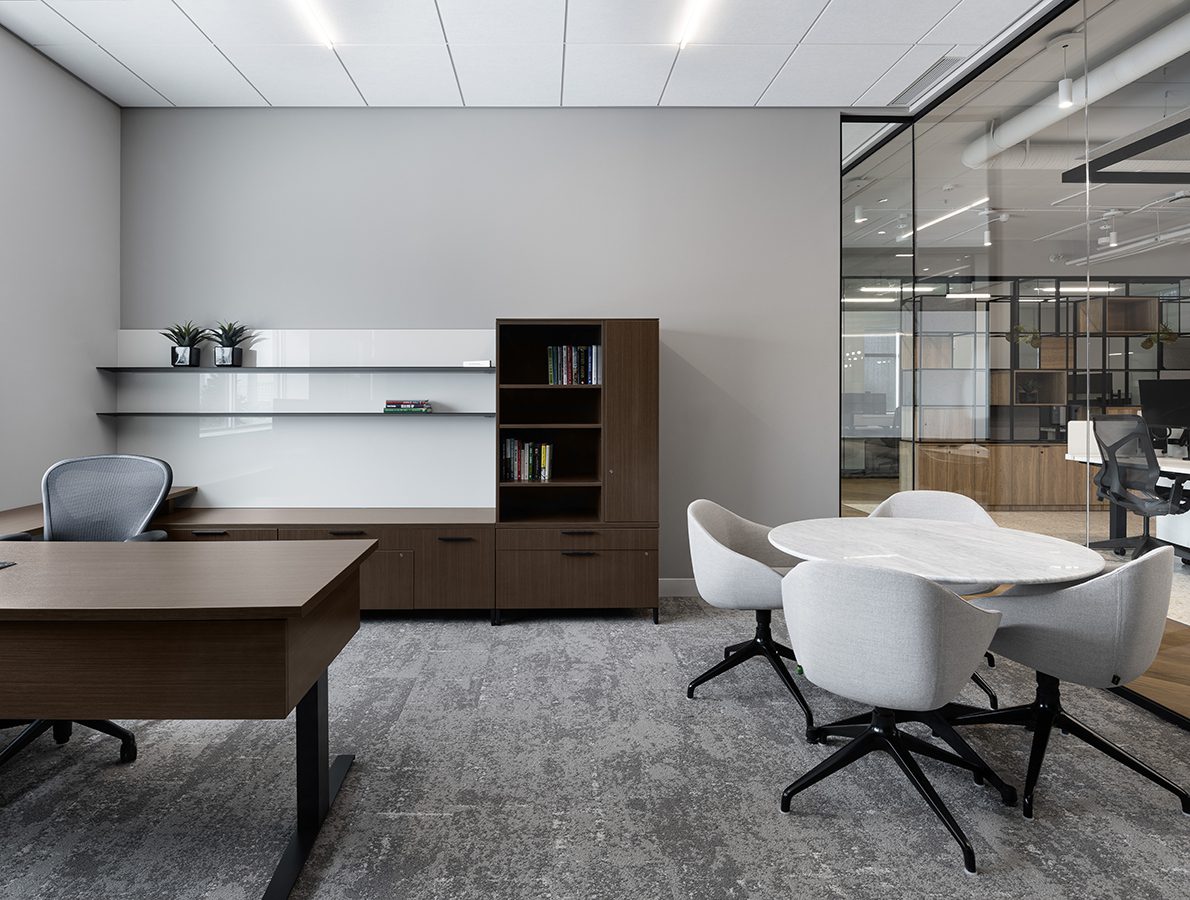

Explore more news

