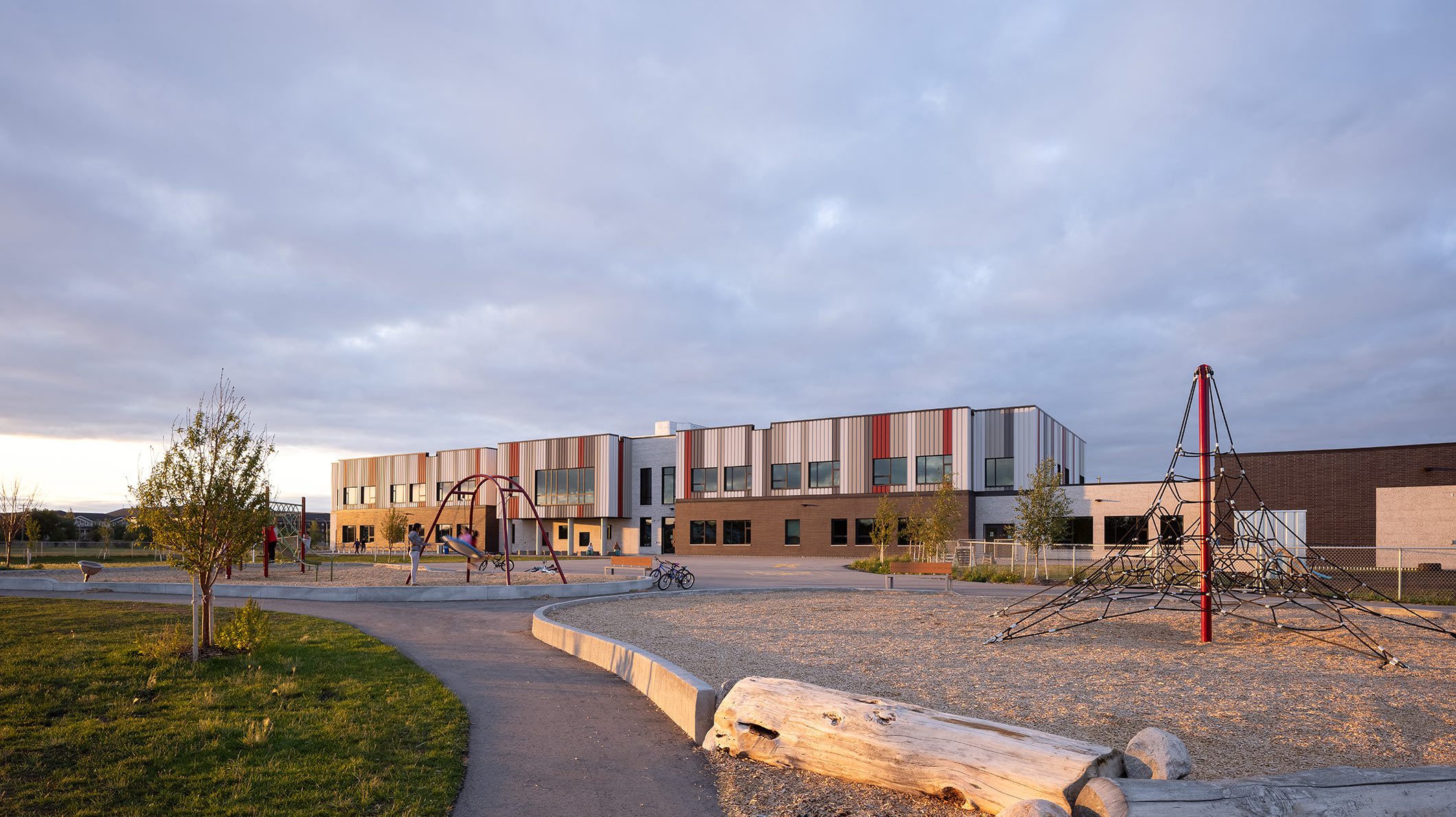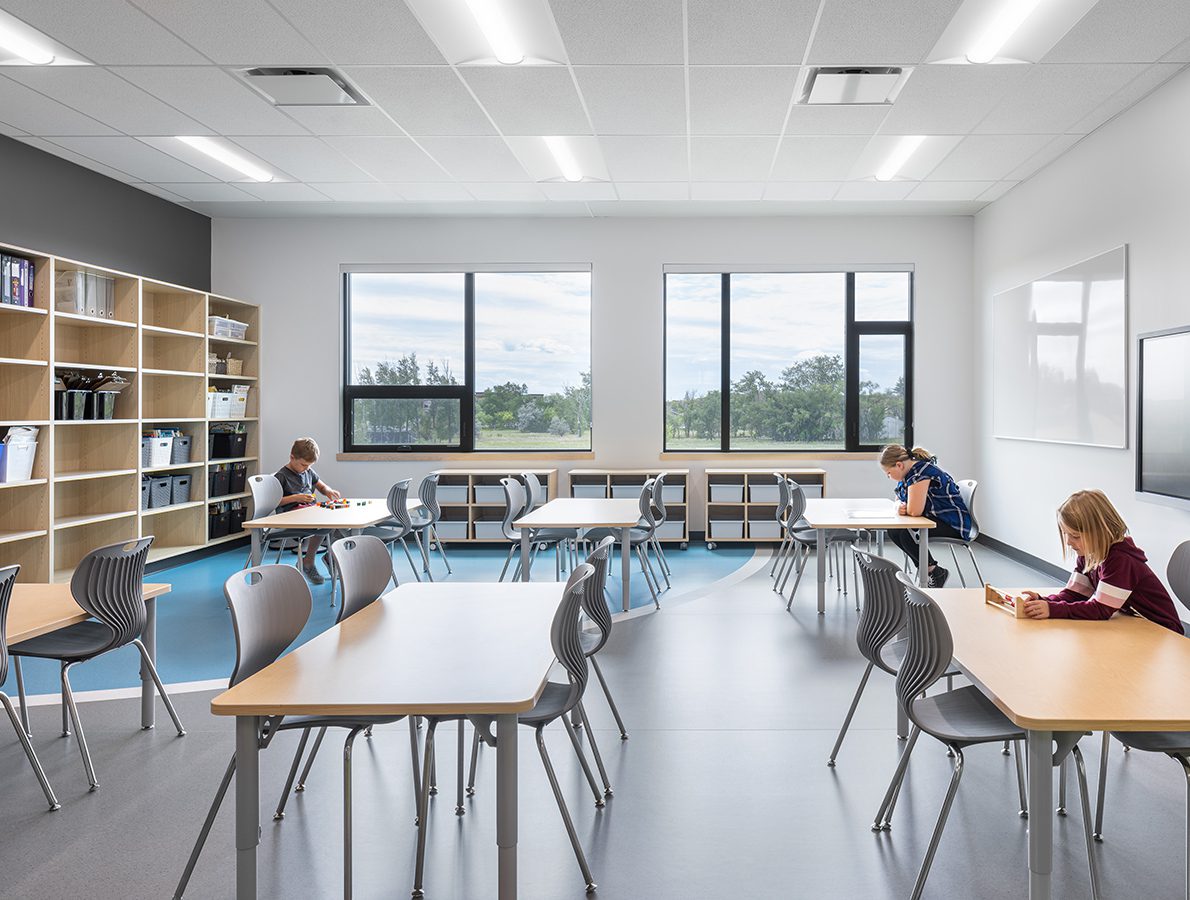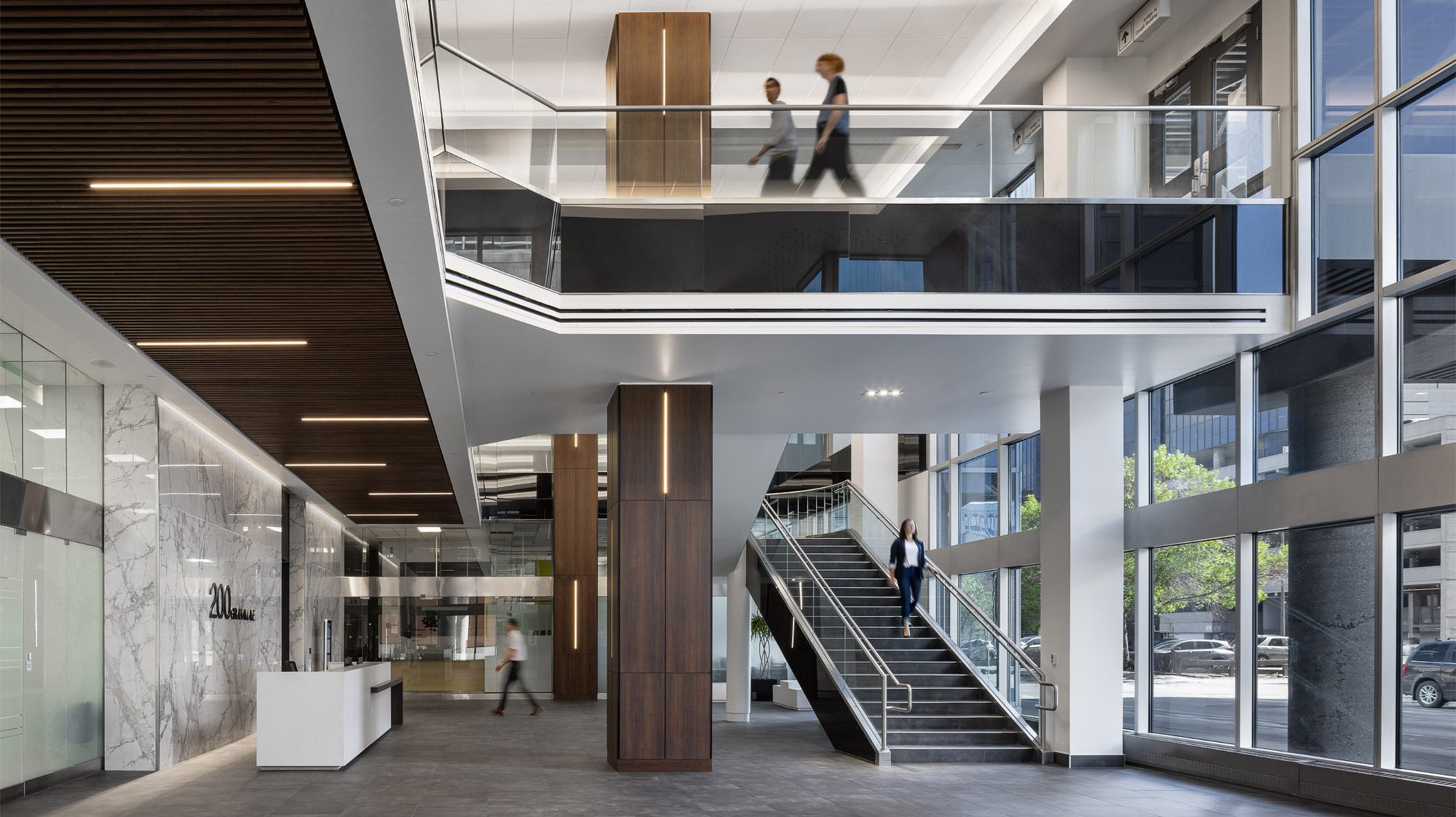Projects


We are thrilled to announce École Templeton, a K-5 school in Winnipeg completed in 2020, achieved LEED Gold through the Canadian Green Building Council Program. The learning hub earned 63 points in the globally recognized program and demonstrates sustainable design leadership for new educational facilities.
École Templeton anchors a site redevelopment in the growing Leila North community. It provides recreation, education and childcare space to the fastest growing school division in Manitoba. Prioritizing optimal learning experiences, connectivity and play for Early Years students to thrive, the design also focused heavily on setting the school up for a bright, efficient future. A few key sustainable themes guided the design planning from project outset to completion, as highlighted below.
Sustainable Site Development, Maximizing Open Space
– Ample exterior and interior bike storage and three EV charging stations installed on-site to support alternative, low-emitting transportation options
– Reinforcing community interaction and activity through perimeter shared pathways and by locating the basketball court in front of the school to offer strong sightlines to the street and surrounding neighbourhood while preserving the back of the site for diverse use.
– Maximizing open space by preserving natural site elements and existing vegetation
– Achieving exemplary performance for providing and designating 62% of the overall site area as open space.
Water Efficiency
– Facility-wide plumbing fixture selection and daily usage achieved 40.5% water use reduction, alongside water efficient landscaping with no potable water use or irrigation infrastructure.
– Employing diverse strategies to maximize the water use reduction credit and further demonstrate a commitment to ongoing energy and water benchmarking.
Exemplary Performance in Daylight and Views
– Education spaces are grouped and organized in five classroom “houses”, anchored by open and flexible breakout spaces. The window-to-wall ratio exceeds 40% in all academic spaces, providing a variety of views and access to natural light throughout the facility. This connection to the surrounding environment is extended inward, with strategically placed interior glazing, creating a sense of transparency and openness throughout the school.
We wish to extend a big congratulations to the entire project team and recognize the Client for their commitment to sustainable leadership.
For more details and photos, check out our full project profile.
With modelled energy savings of 43% annually, École Templeton is equipped for a vibrant future that optimizes resources and sets the stage for the area to develop into a thriving community campus.


Explore more news



